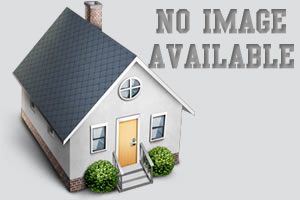Stefanie Schrekenhofer-Dace
You expect results and we deliver!
$1,650,000
Call Now: (501) 428-3120

Remarks
Dual-Home Private Estate on 6.8 Acres! Just 10 minutes from town, this rare property includes two full homes totaling 6 beds, 5.5 baths, and 5,311 sq ft. The main 3,349 sq ft residence features an open floor plan, 3-car garage, office, and 3 ensuite bedrooms. The primary suite includes a soaking tub, oversized walk-in shower, and a large closet that doubles as a reinforced storm shelter. The chef’s kitchen has a double oven, high-end appliances, a large island with quartz waterfall countertops, and abundant counter space with custom cabinets. Expansive laundry room with extra storage, family room with 18-foot cathedral ceilings and rustic wood beams, and a private elegant office with 12-foot ceilings and built-in shelving. The 1,962 sq ft guest home offers private parking and entrance, 3 beds, 2 baths, laundry, and a spacious loft with stunning Ouachita Mountain views—perfect for an office, library, or playroom. Outdoor amenities include a shared 1,200 sq ft concrete patio, a 370 sq ft workshop/shed, a 10x10 chicken coop with 16 nesting boxes, and a fully fenced 10x20 chicken run. This private retreat is ideal for luxury, multigenerational living!
Features
Patio
Porch
Fully Fenced
Outside Storage Area
Shop
Guest House
RV Parking
Covered Patio
Washer Connection
Dryer Connection-Electric
Water Heater-Electric
Walk-In Closet(s)
Ceiling Fan(s)
Walk-in Shower
Breakfast Bar
Kit Counter-Quartz
This data up-to-date as of September 11, 2025 time - 12:22 AM. For the most current information, contact Stefanie Schrekenhofer-Dace, (501) 428-3120, Stefanie@conwaycorp.net. This data is updated daily. Some properties which appear for sale on this web site may subsequently have sold and may no longer be available.
 The data relating to real estate for sale on this web site comes in part from the Broker Reciprocity (SM) Program of the Cooperative Arkansas REALTORS® Multiple Listing Services, Inc. Real estate listings held by brokerage firms other than Studio 11 Productions are marked with the Broker Reciprocity (SM) logo and information about them includes the name of the listing brokers. Broker Reciprocity (SM) information is provided exclusively for consumers' personal, non-commercial use and may not be used for any purpose other than to identify prospective properties consumers may be interested in purchasing.
Information deemed reliable but not guaranteed. Listing broker has attempted to offer accurate data, but buyers are advised to confirm all items.
Copyright © 2002 - 2025 Cooperative Arkansas REALTORS® Multiple Listing Services, Inc. All rights reserved.
The data relating to real estate for sale on this web site comes in part from the Broker Reciprocity (SM) Program of the Cooperative Arkansas REALTORS® Multiple Listing Services, Inc. Real estate listings held by brokerage firms other than Studio 11 Productions are marked with the Broker Reciprocity (SM) logo and information about them includes the name of the listing brokers. Broker Reciprocity (SM) information is provided exclusively for consumers' personal, non-commercial use and may not be used for any purpose other than to identify prospective properties consumers may be interested in purchasing.
Information deemed reliable but not guaranteed. Listing broker has attempted to offer accurate data, but buyers are advised to confirm all items.
Copyright © 2002 - 2025 Cooperative Arkansas REALTORS® Multiple Listing Services, Inc. All rights reserved.